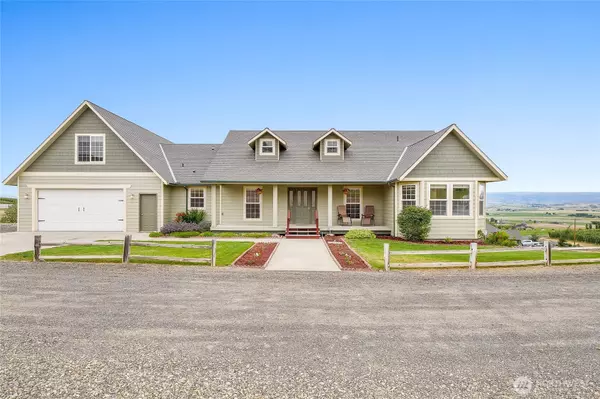
3 Beds
2.5 Baths
2,963 SqFt
3 Beds
2.5 Baths
2,963 SqFt
Key Details
Property Type Single Family Home
Sub Type Single Family Residence
Listing Status Active
Purchase Type For Sale
Square Footage 2,963 sqft
Price per Sqft $354
Subdivision Rural - South
MLS Listing ID 2407429
Style 11 - 1 1/2 Story
Bedrooms 3
Full Baths 2
Half Baths 1
Year Built 2005
Annual Tax Amount $7,650
Lot Size 5.210 Acres
Lot Dimensions Irregular
Property Sub-Type Single Family Residence
Property Description
Location
State WA
County Kittitas
Area 949 - Lower Kittitas County
Rooms
Main Level Bedrooms 3
Interior
Interior Features Bath Off Primary, Ceiling Fan(s), Double Pane/Storm Window, Dining Room, Fireplace, French Doors, Jetted Tub, Sauna, Sprinkler System, Walk-In Closet(s), Water Heater, Wired for Generator
Flooring Ceramic Tile, Laminate, Vinyl, Carpet
Fireplaces Number 2
Fireplaces Type Pellet Stove
Fireplace true
Appliance Dishwasher(s), Disposal, Microwave(s), Refrigerator(s), Stove(s)/Range(s)
Exterior
Exterior Feature Cement Planked, Wood Products
Garage Spaces 4.0
Amenities Available Deck, Fenced-Partially, High Speed Internet, Irrigation, Outbuildings, Propane, RV Parking, Shop, Sprinkler System
View Y/N Yes
View City, Mountain(s), Territorial
Roof Type Built-Up
Garage Yes
Building
Lot Description Open Space, Paved
Story One and One Half
Sewer Septic Tank
Water Individual Well
Architectural Style Craftsman
New Construction No
Schools
Elementary Schools Buyer To Verify
Middle Schools Buyer To Verify
High Schools Buyer To Verify
School District Ellensburg
Others
Senior Community No
Acceptable Financing Cash Out, Conventional
Listing Terms Cash Out, Conventional
Virtual Tour https://view.spiro.media/order/c9b2fcb8-c33e-41b1-70ee-08dda2926f8f?branding=false

GET MORE INFORMATION

Licensed REALTOR | Client Consultant







