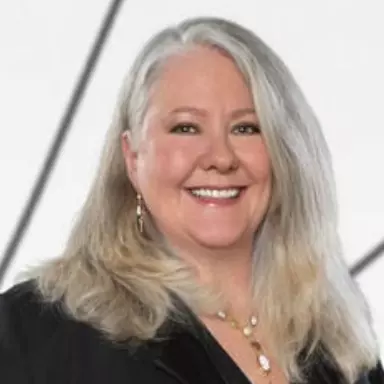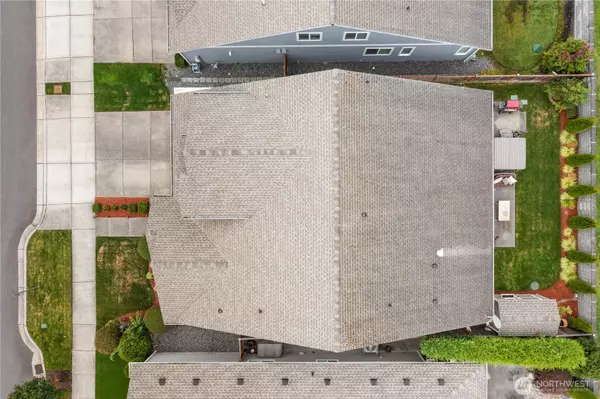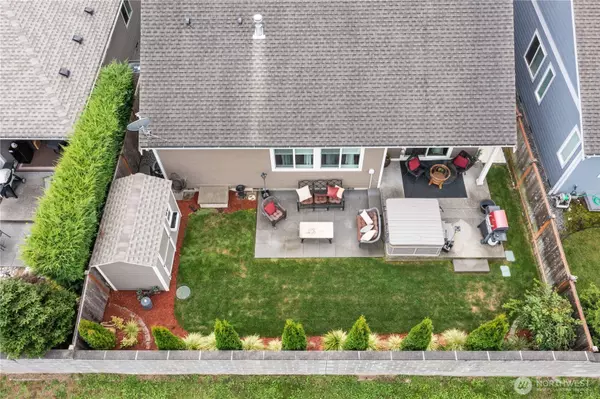
3 Beds
3 Baths
2,514 SqFt
3 Beds
3 Baths
2,514 SqFt
Key Details
Property Type Single Family Home
Sub Type Single Family Residence
Listing Status Active
Purchase Type For Sale
Square Footage 2,514 sqft
Price per Sqft $248
Subdivision South Hill
MLS Listing ID 2438538
Style 11 - 1 1/2 Story
Bedrooms 3
Full Baths 3
HOA Fees $199/qua
Year Built 2017
Annual Tax Amount $6,815
Lot Size 5,050 Sqft
Property Sub-Type Single Family Residence
Property Description
Location
State WA
County Pierce
Area 86 - Puyallup
Rooms
Main Level Bedrooms 2
Interior
Interior Features Bath Off Primary, Double Pane/Storm Window, Dining Room, Fireplace, Security System, Sprinkler System, Walk-In Closet(s), Walk-In Pantry
Flooring Ceramic Tile, Hardwood, Vinyl, Carpet
Fireplaces Number 1
Fireplaces Type Electric
Fireplace true
Appliance Dishwasher(s), Microwave(s), Refrigerator(s), See Remarks, Stove(s)/Range(s)
Exterior
Exterior Feature Cement/Concrete, Stone
Garage Spaces 2.0
Community Features CCRs
Amenities Available Fenced-Fully, Gas Available, High Speed Internet, Patio, Sprinkler System
View Y/N No
Roof Type Composition
Garage Yes
Building
Story One and One Half
Builder Name Highridge Properties, LLC
Sewer Sewer Connected
Water Public
Architectural Style Craftsman
New Construction No
Schools
Elementary Schools Sunrise Elem
Middle Schools Ferrucci Jnr High
High Schools Emerald Ridge High
School District Puyallup
Others
Senior Community No
Acceptable Financing Cash Out, Conventional, FHA, VA Loan
Listing Terms Cash Out, Conventional, FHA, VA Loan
Virtual Tour https://photos.smugmug.com/photos/i-P5DHXf5/1/LnFFr8GtVLpmJBGdw35ZLmQRbfzLMdtBbPkxhR8B9/1920/i-P5DHXf5-1920.mp4

GET MORE INFORMATION

Licensed REALTOR | Client Consultant







