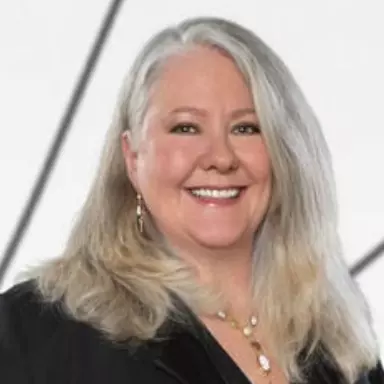
3 Beds
2 Baths
2,201 SqFt
3 Beds
2 Baths
2,201 SqFt
Key Details
Property Type Single Family Home
Sub Type Single Family Residence
Listing Status Active
Purchase Type For Sale
Square Footage 2,201 sqft
Price per Sqft $306
Subdivision Shelton
MLS Listing ID 2440208
Style 11 - 1 1/2 Story
Bedrooms 3
Full Baths 2
Construction Status Completed
Year Built 2025
Annual Tax Amount $554
Lot Size 0.750 Acres
Lot Dimensions 191x175
Property Sub-Type Single Family Residence
Property Description
Location
State WA
County Mason
Area 179 - Arcadia/Kamilche
Rooms
Basement None
Main Level Bedrooms 3
Interior
Interior Features Bath Off Primary, Double Pane/Storm Window, Dining Room, Fireplace, Vaulted Ceiling(s), Walk-In Closet(s), Walk-In Pantry, Wired for Generator
Flooring Vinyl Plank, Carpet
Fireplaces Number 1
Fireplaces Type Gas
Fireplace true
Appliance Dishwasher(s), Double Oven, Refrigerator(s), Stove(s)/Range(s)
Exterior
Exterior Feature Cement/Concrete, Stone
Garage Spaces 2.0
Community Features CCRs
Amenities Available Deck, Propane, RV Parking
View Y/N Yes
View Territorial
Roof Type Composition,Metal
Garage Yes
Building
Lot Description Cul-De-Sac
Story One and One Half
Builder Name Ashby Homes, Inc
Sewer Septic Tank
Water Shared Well
New Construction Yes
Construction Status Completed
Schools
Elementary Schools Bordeaux Elem
Middle Schools Oakland Bay Jr Hs
High Schools Shelton High
School District Shelton
Others
Senior Community No
Acceptable Financing Cash Out, Conventional, FHA, VA Loan
Listing Terms Cash Out, Conventional, FHA, VA Loan

GET MORE INFORMATION

Licensed REALTOR | Client Consultant







