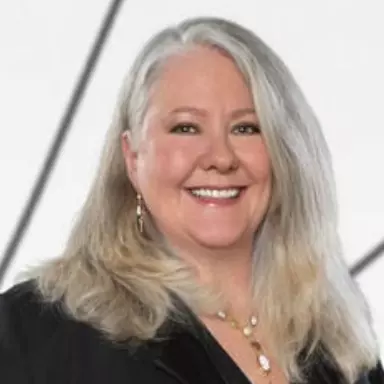
3 Beds
2.5 Baths
2,831 SqFt
3 Beds
2.5 Baths
2,831 SqFt
Key Details
Property Type Single Family Home
Sub Type Single Family Residence
Listing Status Active
Purchase Type For Sale
Square Footage 2,831 sqft
Price per Sqft $418
Subdivision Pickering
MLS Listing ID 2434262
Style 12 - 2 Story
Bedrooms 3
Full Baths 2
Half Baths 1
HOA Fees $600/ann
Year Built 1996
Annual Tax Amount $9,606
Lot Size 2.700 Acres
Lot Dimensions 81 X 794
Property Sub-Type Single Family Residence
Property Description
Location
State WA
County Mason
Area 176 - Agate
Rooms
Basement None
Interior
Interior Features Bath Off Primary, Double Pane/Storm Window, Dining Room, Fireplace, French Doors, Sprinkler System, Vaulted Ceiling(s), Walk-In Closet(s), Water Heater, Wine/Beverage Refrigerator
Flooring Ceramic Tile, Hardwood, Carpet
Fireplaces Number 2
Fireplaces Type Gas
Fireplace true
Appliance Dishwasher(s), Disposal, Double Oven, Dryer(s), Microwave(s), Refrigerator(s), Stove(s)/Range(s), Trash Compactor, Washer(s)
Exterior
Exterior Feature Wood
Garage Spaces 5.0
Amenities Available Cable TV, Deck, Fenced-Partially, Outbuildings, Patio, Propane, RV Parking, Sprinkler System
Waterfront Description Low Bank,No Bank
View Y/N Yes
View Bay, Canal, Ocean, Sound, Strait, Territorial
Roof Type Composition
Garage Yes
Building
Lot Description Cul-De-Sac, Dead End Street, Dirt Road
Story Two
Sewer Septic Tank
Water Community
Architectural Style Traditional
New Construction No
Schools
Elementary Schools Pioneer Primary Sch
Middle Schools Pioneer Intermed/Mid
High Schools Shelton High
School District Pioneer #402
Others
HOA Fee Include Road Maintenance,Sewer,Water
Senior Community No
Acceptable Financing Cash Out, Conventional
Listing Terms Cash Out, Conventional

GET MORE INFORMATION

Licensed REALTOR | Client Consultant







