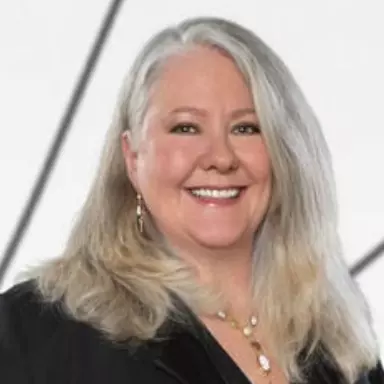
2 Beds
1.75 Baths
1,993 SqFt
2 Beds
1.75 Baths
1,993 SqFt
Open House
Sat Oct 04, 12:00pm - 3:00pm
Key Details
Property Type Condo
Sub Type Condominium
Listing Status Active
Purchase Type For Sale
Square Footage 1,993 sqft
Price per Sqft $1,101
Subdivision Kirkland
MLS Listing ID 2439690
Style 30 - Condo (1 Level)
Bedrooms 2
Full Baths 1
HOA Fees $1,130/mo
Year Built 2023
Annual Tax Amount $16,201
Property Sub-Type Condominium
Property Description
Location
State WA
County King
Area 560 - Kirkland/Bridle Trails
Rooms
Main Level Bedrooms 2
Interior
Interior Features Cooking-Gas, Dryer-Electric, End Unit, Ice Maker, Insulated Windows, Primary Bathroom, Sprinkler System, Walk-In Closet(s), Washer, Water Heater
Flooring Ceramic Tile, Engineered Hardwood, Carpet
Fireplace false
Appliance Dishwasher(s), Disposal, Dryer(s), Microwave(s), Refrigerator(s), Stove(s)/Range(s), Washer(s)
Exterior
Exterior Feature Cement Planked, Stone
Garage Spaces 1.0
Community Features Electric Car Charging Station, Elevator, Fire Sprinklers, High Speed Int Avail, Lobby Entrance
View Y/N Yes
View Territorial
Roof Type Flat
Garage Yes
Building
Lot Description Curbs, Paved, Sidewalk
Dwelling Type Attached
Story One
Architectural Style Contemporary
New Construction No
Schools
Elementary Schools Peter Kirk Elementary
Middle Schools Kirkland Middle
High Schools Lake Wash High
School District Lake Washington
Others
HOA Fee Include Common Area Maintenance,Lawn Service,Trash
Senior Community No
Acceptable Financing Cash Out, Conventional
Listing Terms Cash Out, Conventional

GET MORE INFORMATION

Licensed REALTOR | Client Consultant







