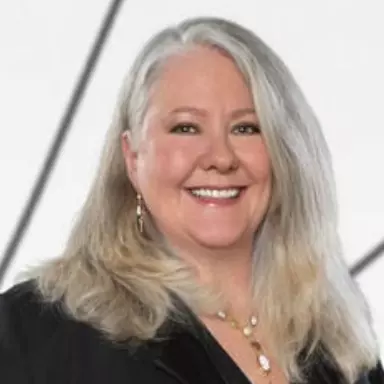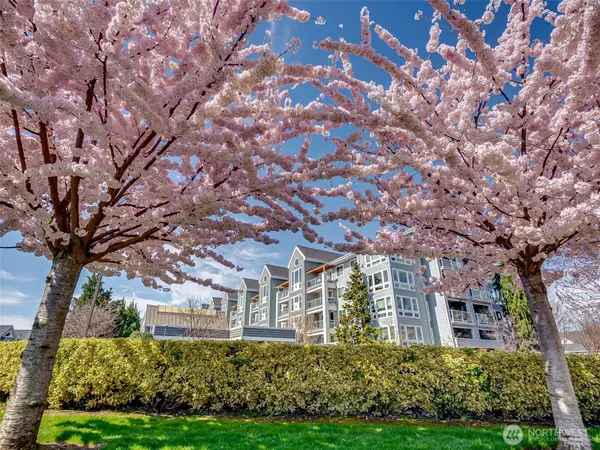
2 Beds
2 Baths
1,055 SqFt
2 Beds
2 Baths
1,055 SqFt
Key Details
Property Type Condo
Sub Type Condominium
Listing Status Active
Purchase Type For Sale
Square Footage 1,055 sqft
Price per Sqft $355
Subdivision Columbia Shores
MLS Listing ID 2438400
Style 30 - Condo (1 Level)
Bedrooms 2
Full Baths 2
HOA Fees $818/mo
Year Built 1996
Annual Tax Amount $3,624
Property Sub-Type Condominium
Property Description
Location
State WA
County Clark
Area 1042 - Evergreen Hwy
Rooms
Main Level Bedrooms 2
Interior
Interior Features Dryer-Electric, Washer
Flooring Laminate
Fireplace false
Appliance Dishwasher(s), Disposal, Dryer(s), Refrigerator(s), Stove(s)/Range(s)
Exterior
Exterior Feature Cement Planked
Community Features Club House, Elevator, Exercise Room, Fire Sprinklers, Game/Rec Rm, High Speed Int Avail, Hot Tub, Lobby Entrance
View Y/N Yes
View Territorial
Roof Type Composition
Garage Yes
Building
Lot Description Paved, Sidewalk
Dwelling Type Attached
Story One
New Construction No
Schools
Elementary Schools Harney Elementary
Middle Schools Discovery Middle
High Schools Hudson'S Bay High
School District Vancouver
Others
HOA Fee Include Sewer,Trash
Senior Community No
Acceptable Financing Cash Out, Conventional
Listing Terms Cash Out, Conventional

GET MORE INFORMATION

Licensed REALTOR | Client Consultant







