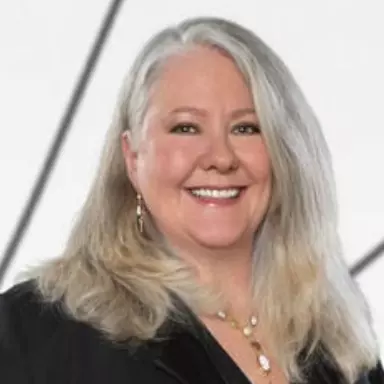
4 Beds
3 Baths
6,520 SqFt
4 Beds
3 Baths
6,520 SqFt
Open House
Sat Oct 18, 1:00pm - 3:00pm
Sun Oct 19, 1:00pm - 3:00pm
Key Details
Property Type Single Family Home
Sub Type Single Family Residence
Listing Status Active
Purchase Type For Sale
Square Footage 6,520 sqft
Price per Sqft $382
Subdivision Fall City
MLS Listing ID 2444233
Style 15 - Multi Level
Bedrooms 4
Full Baths 1
Half Baths 1
Year Built 2020
Annual Tax Amount $22,179
Lot Size 11.890 Acres
Property Sub-Type Single Family Residence
Property Description
Location
State WA
County King
Area 540 - East Of Lake Sammamish
Rooms
Basement None
Interior
Interior Features Ceiling Fan(s), Double Pane/Storm Window, Fireplace, Loft, Sprinkler System, Vaulted Ceiling(s), Walk-In Closet(s), Walk-In Pantry, Wet Bar, Wine/Beverage Refrigerator, Wired for Generator
Flooring Ceramic Tile, Hardwood, Carpet
Fireplaces Number 1
Fireplaces Type Gas
Fireplace true
Appliance Dishwasher(s), Dryer(s), Microwave(s), Refrigerator(s), Stove(s)/Range(s), Washer(s)
Exterior
Exterior Feature Cement Planked, Stone, Wood Products
Garage Spaces 4.0
Amenities Available Deck, Fenced-Partially, High Speed Internet, Irrigation, Patio, Propane, Rooftop Deck, Sprinkler System
View Y/N Yes
View Mountain(s), Territorial
Roof Type Metal
Garage Yes
Building
Lot Description Dead End Street, Dirt Road, Open Space, Paved
Story Multi/Split
Sewer Septic Tank
Water Individual Well
Architectural Style Contemporary
New Construction No
Schools
Elementary Schools Fall City Elem
Middle Schools Chief Kanim Mid
High Schools Mount Si High
School District Snoqualmie Valley
Others
Senior Community No
Acceptable Financing Cash Out, Conventional
Listing Terms Cash Out, Conventional
Virtual Tour https://my.matterport.com/show/?m=3J3TRxRQXQs&mls=1

GET MORE INFORMATION

Licensed REALTOR | Client Consultant







