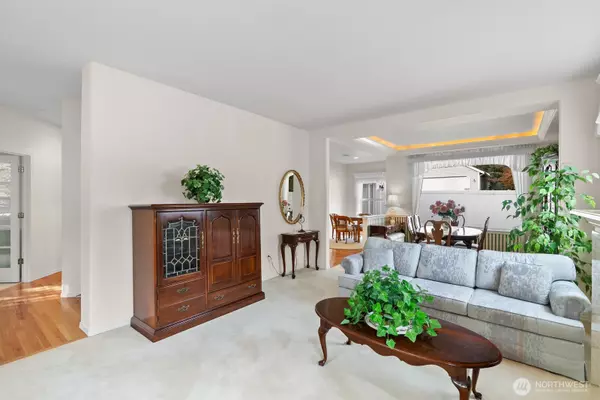
3 Beds
2 Baths
1,685 SqFt
3 Beds
2 Baths
1,685 SqFt
Key Details
Property Type Condo
Sub Type Condominium
Listing Status Active
Purchase Type For Sale
Square Footage 1,685 sqft
Price per Sqft $376
Subdivision University Place
MLS Listing ID 2452145
Style 30 - Condo (1 Level)
Bedrooms 3
Full Baths 2
HOA Fees $625/mo
Year Built 1994
Annual Tax Amount $6,509
Property Sub-Type Condominium
Property Description
Location
State WA
County Pierce
Area 34 - University Place
Rooms
Main Level Bedrooms 3
Interior
Interior Features Cooking-Electric, Dryer-Electric, Fireplace, French Doors, Ground Floor, Insulated Windows, Primary Bathroom, Skylight(s), Walk-In Closet(s)
Flooring Ceramic Tile, Hardwood, Vinyl, Carpet
Fireplaces Number 1
Fireplaces Type Gas
Fireplace true
Appliance Dishwasher(s), Dryer(s), Microwave(s), Refrigerator(s), Stove(s)/Range(s), Washer(s)
Exterior
Exterior Feature Brick, Metal/Vinyl
Garage Spaces 2.0
Community Features Gated, High Speed Int Avail, RV Parking
View Y/N Yes
View Territorial
Roof Type Composition
Garage Yes
Building
Lot Description Curbs, Dead End Street, Paved
Dwelling Type Detached
Story One
Architectural Style Craftsman
New Construction No
Schools
Elementary Schools Evergreen Primary
Middle Schools Buyer To Verify
High Schools Curtis Snr High
School District University Place
Others
HOA Fee Include Common Area Maintenance,Lawn Service,Road Maintenance,Sewer,Water
Senior Community No
Acceptable Financing Cash Out, Conventional, VA Loan
Listing Terms Cash Out, Conventional, VA Loan

GET MORE INFORMATION

Licensed REALTOR | Client Consultant







