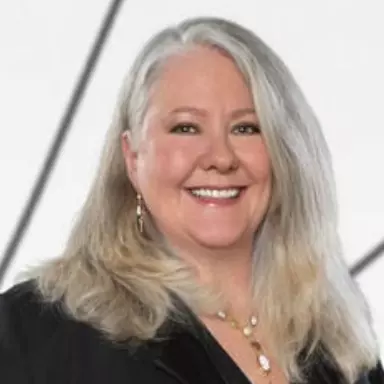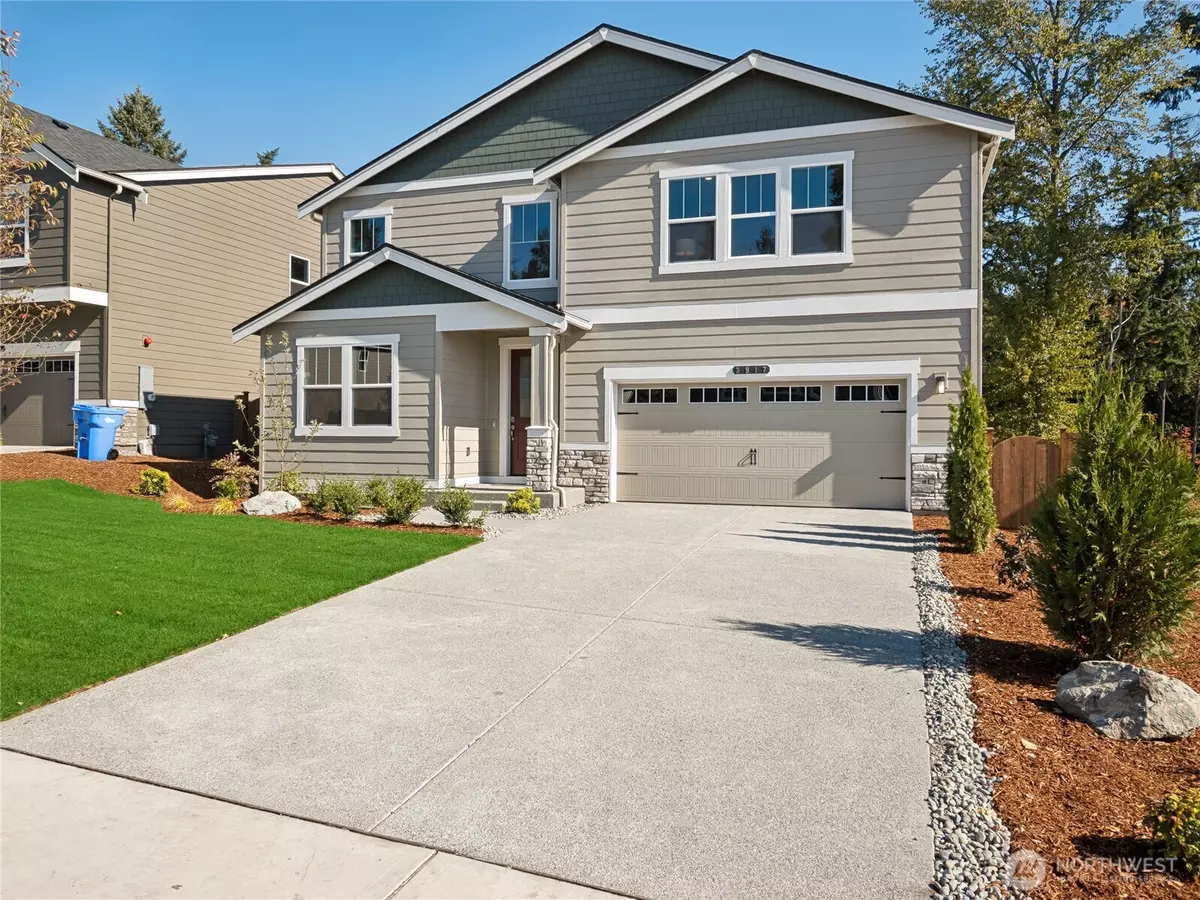
6 Beds
2.75 Baths
3,259 SqFt
6 Beds
2.75 Baths
3,259 SqFt
Open House
Sat Nov 29, 10:00am - 5:00pm
Sun Nov 30, 10:00am - 5:00pm
Mon Dec 01, 10:00am - 5:00pm
Tue Dec 02, 10:00am - 5:00pm
Wed Dec 03, 1:00pm - 5:00pm
Thu Dec 04, 10:00am - 5:00pm
Fri Dec 05, 10:00am - 5:00pm
Key Details
Property Type Single Family Home
Sub Type Single Family Residence
Listing Status Active
Purchase Type For Sale
Square Footage 3,259 sqft
Price per Sqft $276
Subdivision Edgewood
MLS Listing ID 2452624
Style 12 - 2 Story
Bedrooms 6
Full Baths 2
Construction Status Completed
HOA Fees $110/mo
Year Built 2025
Lot Size 8,776 Sqft
Property Sub-Type Single Family Residence
Property Description
Location
State WA
County Pierce
Area 71 - Milton
Rooms
Main Level Bedrooms 1
Interior
Interior Features Bath Off Primary, Dining Room, Fireplace, SMART Wired, Walk-In Closet(s), Walk-In Pantry
Flooring Vinyl Plank, Carpet
Fireplaces Number 1
Fireplaces Type Electric
Fireplace true
Appliance Dishwasher(s), Disposal, Microwave(s), Stove(s)/Range(s)
Exterior
Exterior Feature Cement Planked
Garage Spaces 2.0
Community Features CCRs
Amenities Available Fenced-Partially
View Y/N Yes
View Territorial
Roof Type Composition
Garage Yes
Building
Lot Description Sidewalk
Story Two
Builder Name D. R. Horton
Sewer Sewer Connected
Water Public
Architectural Style Craftsman
New Construction Yes
Construction Status Completed
Schools
Elementary Schools Northwood Elem
Middle Schools Edgemont Jnr High
High Schools Puyallup High
School District Puyallup
Others
HOA Fee Include Common Area Maintenance
Senior Community No
Acceptable Financing Cash Out, Conventional, FHA, VA Loan
Listing Terms Cash Out, Conventional, FHA, VA Loan
Virtual Tour https://app.cloudpano.com/tours/rc3etL-Jq?sceneId=7NlPl4xKIVo

GET MORE INFORMATION

Licensed REALTOR | Client Consultant







