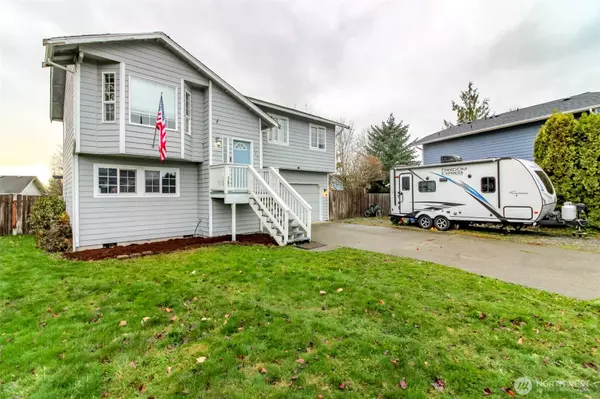
3 Beds
2.25 Baths
2,116 SqFt
3 Beds
2.25 Baths
2,116 SqFt
Key Details
Property Type Single Family Home
Sub Type Single Family Residence
Listing Status Active
Purchase Type For Sale
Square Footage 2,116 sqft
Price per Sqft $234
Subdivision In Town - Buckley
MLS Listing ID 2454642
Style 14 - Split Entry
Bedrooms 3
Full Baths 1
Half Baths 1
Year Built 1994
Annual Tax Amount $4,453
Lot Size 8,968 Sqft
Property Sub-Type Single Family Residence
Property Description
Location
State WA
County Pierce
Area 111 - Buckley/South Prairie
Rooms
Basement None
Interior
Interior Features Bath Off Primary, Double Pane/Storm Window, Water Heater, Wired for Generator
Flooring Laminate, Vinyl, Carpet
Fireplace false
Appliance Dishwasher(s), Disposal, Microwave(s), Refrigerator(s), Stove(s)/Range(s)
Exterior
Exterior Feature Wood Products
Garage Spaces 2.0
Amenities Available Cable TV, Deck, Fenced-Partially, Gas Available, High Speed Internet, Outbuildings, Patio, RV Parking, Sprinkler System
View Y/N Yes
View Territorial
Roof Type Composition
Garage Yes
Building
Lot Description Cul-De-Sac, Dead End Street, Paved, Sidewalk
Story Multi/Split
Sewer Sewer Connected
Water Public
New Construction No
Schools
Elementary Schools Buyer To Verify
Middle Schools Buyer To Verify
High Schools White River High
School District White River
Others
Senior Community No
Acceptable Financing Cash Out, Conventional
Listing Terms Cash Out, Conventional

GET MORE INFORMATION

Licensed REALTOR | Client Consultant







