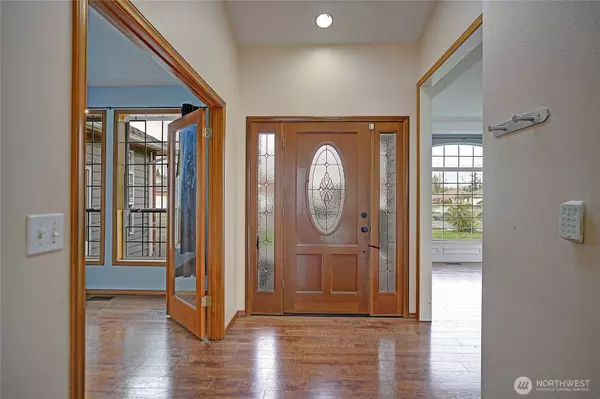
3 Beds
1.75 Baths
2,032 SqFt
3 Beds
1.75 Baths
2,032 SqFt
Open House
Sun Nov 30, 11:00am - 1:00pm
Key Details
Property Type Single Family Home
Sub Type Single Family Residence
Listing Status Active
Purchase Type For Sale
Square Footage 2,032 sqft
Price per Sqft $381
Subdivision Gleneagle
MLS Listing ID 2456194
Style 10 - 1 Story
Bedrooms 3
Full Baths 1
HOA Fees $36/mo
Year Built 1998
Annual Tax Amount $5,760
Lot Size 7,405 Sqft
Property Sub-Type Single Family Residence
Property Description
Location
State WA
County Snohomish
Area 770 - Northwest Snohomish
Rooms
Basement None
Main Level Bedrooms 3
Interior
Interior Features Bath Off Primary, Built-In Vacuum, Ceiling Fan(s), Double Pane/Storm Window, Dining Room, Fireplace, Fireplace (Primary Bedroom), French Doors, Hot Tub/Spa, Skylight(s), Vaulted Ceiling(s), Walk-In Closet(s), Water Heater
Flooring Ceramic Tile, Laminate
Fireplaces Number 1
Fireplaces Type Gas, See Remarks
Fireplace true
Appliance Dishwasher(s), Disposal, Dryer(s), Microwave(s), Refrigerator(s), Stove(s)/Range(s), Washer(s)
Exterior
Exterior Feature Brick, Cement Planked, Wood
Garage Spaces 3.0
Community Features Athletic Court, CCRs, Club House, Golf, Playground
Amenities Available Gas Available, Hot Tub/Spa, Patio
View Y/N Yes
View Golf Course, Territorial
Roof Type Composition
Garage Yes
Building
Lot Description Curbs, Paved, Sidewalk
Story One
Sewer Sewer Connected
Water Public
Architectural Style Traditional
New Construction No
Schools
Elementary Schools Pioneer Elem
Middle Schools Haller Middle Sch
High Schools Arlington High
School District Arlington
Others
HOA Fee Include Common Area Maintenance
Senior Community No
Acceptable Financing Cash Out, Conventional, VA Loan
Listing Terms Cash Out, Conventional, VA Loan

GET MORE INFORMATION

Licensed REALTOR | Client Consultant







