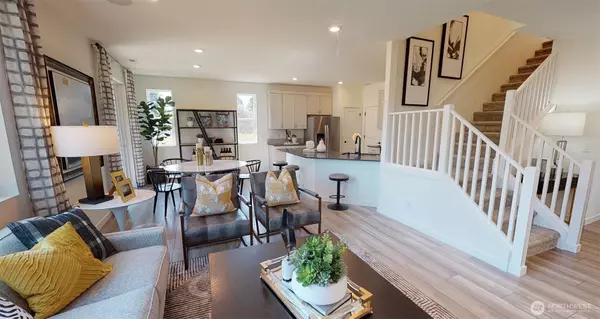
3 Beds
2.5 Baths
1,870 SqFt
3 Beds
2.5 Baths
1,870 SqFt
Open House
Fri Nov 28, 10:00am - 5:00pm
Key Details
Property Type Single Family Home
Sub Type Single Family Residence
Listing Status Active
Purchase Type For Sale
Square Footage 1,870 sqft
Price per Sqft $381
Subdivision Lake Stevens
MLS Listing ID 2456674
Style 12 - 2 Story
Bedrooms 3
Full Baths 2
Half Baths 1
Construction Status Presale
HOA Fees $133/mo
Lot Size 4,067 Sqft
Property Sub-Type Single Family Residence
Property Description
Location
State WA
County Snohomish
Area 760 - Northeast Snohomish?
Rooms
Basement None
Main Level Bedrooms 1
Interior
Interior Features Bath Off Primary, Double Pane/Storm Window, Dining Room, Loft, Walk-In Closet(s), Walk-In Pantry
Flooring Vinyl Plank, Carpet
Fireplaces Type Electric
Fireplace false
Appliance Dishwasher(s), Disposal, Microwave(s), Stove(s)/Range(s)
Exterior
Exterior Feature Cement Planked, Wood Products
Garage Spaces 2.0
Community Features CCRs, Playground
Amenities Available Electric Car Charging, Fenced-Fully, Patio
View Y/N Yes
View Partial, See Remarks
Roof Type Composition
Garage Yes
Building
Lot Description Cul-De-Sac, Paved, Sidewalk
Story Two
Sewer Septic Tank
Water Public
Architectural Style Traditional
New Construction Yes
Construction Status Presale
Schools
Elementary Schools Glenwood Elem
Middle Schools Buyer To Verify
High Schools Lake Stevens Snr Hig
School District Lake Stevens
Others
HOA Fee Include Common Area Maintenance
Senior Community No
Acceptable Financing Cash Out, Conventional, FHA, VA Loan
Listing Terms Cash Out, Conventional, FHA, VA Loan
Virtual Tour https://my.matterport.com/show/?m=VUcJ1m2nzvV&play=1

GET MORE INFORMATION

Licensed REALTOR | Client Consultant







